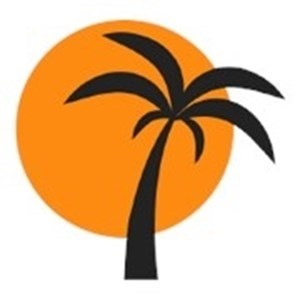Features
Standard Interiors
• Chauffeured Ceilings in Living Areas and Master Bedroom
• Aluminum Impact Resistant Windows and Doors
• $12/Sq. Ft. Flooring Allowance Material and Installation
• 10’ Custom Sliding Doors in Great Room
• Spacious Walk-In Closets Throughout
• Designer Coordinated Lighting Package
• Linear Diffuser Air-Conditioner Grills in Common Areas and Master Bedroom
• 7” Wood Baseboards
• Interior Pre-Hung Solid Core Doors
• Sherwin Williams Flat Latex Paint
• Pre-Wiring for Cable, Phone and Internet in Family Room and Bedrooms
• Audio and Video Standard Wiring in Three Locations
• High Efficiency Air-Conditioning Units
• Remote Controlled Garage Door
• Front Loader Washer and Duet Steam Dryer
• Tankless GAS Water Heater
• Full Security System with Siren, Motion Detector and Cellular Connectivity
The Gourmet Kitchen
• WOLF SUB-ZERO Luxury Appliance Package
• 48” Refrigerator with Water Dispenser
•
WOLF
48” PRO GAS Range/ Oven
•
WOLF
52” Exhaust in Ceiling
•
WOLF
24” Microwave Drawer
•
SUB-ZERO
24” Wine Cooler
• ASKO 24” Dishwasher
• Top-Quality Fixture Package
• MIA CUCINA Italian Kitchen Cabinets
• Standard Hardware for all Cabinetry
• Quartz Countertops (Standard Selection)
Elegant Bathrooms
• Top-Quality Fixture Package
• Countertop Basin Sinks
• Double Sink in Master Bathroom and Single Sink in
Secondary Bathrooms
• $12/Sq. Ft. Flooring Allowance
• Modern Quartz Countertops
• Frameless Glass Shower Enclosures
• MIA CUCINA Cabinets
Unique Exteriors
• Pre-Fabricated Wood Roof Trusses
• 15,000+ Sq. Ft. of Land
• Aluminum Windows
• Sherwin Williams Acrylic Flat Paint
• Designer Concrete Driveway
• LUSH Landscaping with Automatic Sprinklers
• Flat Concrete Roof Tiles
• Aluminum Louvered Railings
• Custom Decorative Wood Out Lookers
• Decorative Aluminum Louvered Accents
• Insulated Aluminum Garage Doors
• Private Backyards
• 18x36 Swimming Pool
• Retractable Awnings in Select Models
Community Amenities
• Gated Community*
• Mature Hardwood Trees
Pinecrest Place Homes
Cypress Model
Grand Total
3,343 Sq. Ft. (310.57 Sq. M.)
2,607 Sq. Ft. (242.20 Sq. M.)
5,950 Sq. Ft. (552.77 Sq. M.)
444 Sq. Ft. (41.25 Sq. M.)
51 Sq. Ft. (4.74 Sq. M.)
142 Sq. Ft. (13.19 Sq. M.)
450 Sq. Ft. (41.81 Sq. M.)
166 Sq. Ft. (15.42 Sq. M.)
1,253 Sq. Ft. (116.41 Sq. M.)
7,203 Sq. Ft. (669.18 Sq. M.)
Cypress

Brad Reddick
Azure Waterfront Realty
239-872-9257
Brad Reddick
800-407-1104
| List Price (USD) | 2,649,000 |
| Listing Type | residential |
| Property Type | home |
| Beds | 6 |
| Baths | 7.5 |
| Air Conditioning |